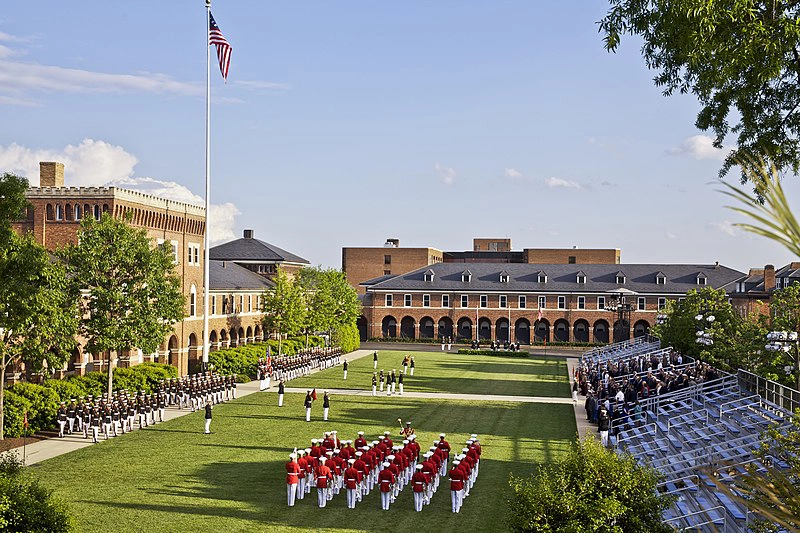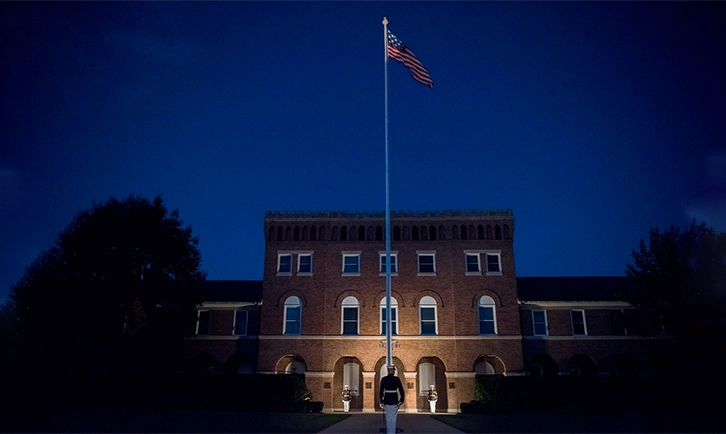Marine Barracks Building 8 Renovation
Blast-Resilient Retrofit for Oldest Active Post in Marine Corps

Founded in 1801, Marine Barracks Washington stands as the oldest active post in the U.S.
Marine Corps.
Its historic Building 8, originally constructed between 1902 and 1906 as an Enlisted Bachelor Quarters, had gone more than 50 years
without renovation.
The project team restored and modernized the 47,980-square-foot ceremonial headquarters and command post, preserving its historic character while replacing outdated systems. Non-historic partitions and infrastructure were removed to create space for upgrades to life safety, accessibility, and force protection.
The IntegralRSG team led the protective design from planning through construction (partially with a previous employer), applying performance-based approaches to meet the post’s urban security challenges. Our team identified structural deficiencies tied to Anti-Terrorism/Force Protection (ATFP) standards and designed retrofit strategies for blast hardening and progressive collapse resistance. We balanced constructability, cost, and historic preservation to strengthen the facility without compromising its legacy.
Later in the project, Michael Baker International, the Architect/Engineer of Record, engaged structural engineer Meyer Borgman Johnson (MBJ) and IntegralRSG to lead Construction Administration services. When as-built conditions diverged from original drawings, we adapted specifications and retrofit solutions to meet performance goals. The result is a facility that continues to serve as both a secure command hub and a preserved historic landmark at the heart of the U.S. Marine Corps.
.jpg)

| Owner: |
NAVFAC Washington (on behalf of the U.S. Marine Corps) |
| Size: |
47,980 SF |
| Location: |
Washington, D.C. |
| Collaborators: |
MBJ, Michael Baker International |
| Delivery Method: |
Design-Bid-Build |